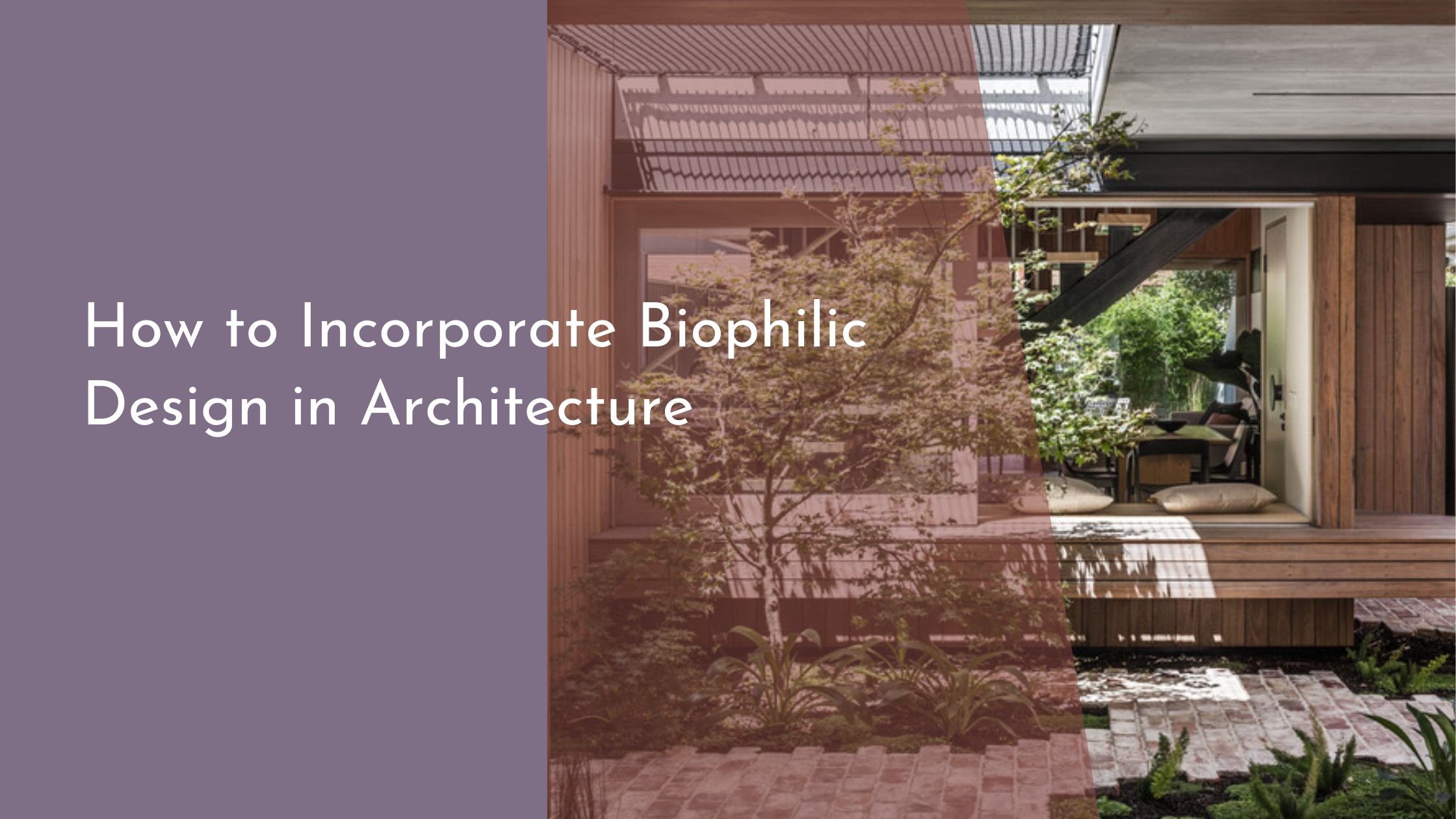How to Incorporate Biophilic Design in Architecture
In recent years, biophilic design has emerged as a popular architectural trend, promoting a stronger connection between humans and nature within built environments. This approach is not just about aesthetics; it’s a way to harness the psychological and physical benefits nature brings into our lives. By integrating natural elements into architectural spaces, biophilic design can enhance well-being, reduce stress levels, and improve air quality. This article explores how you can incorporate biophilic design principles into architecture, creating spaces that both look and feel good.
Understanding the Principles of Biophilic Design
Biophilic design is based on the idea that humans have an inherent connection to nature, and integrating natural elements into our living and working spaces can improve our overall quality of life. The core principles of biophilic design involve incorporating elements like natural light, vegetation, water features, and natural materials into architectural spaces. It also involves creating environments that not only mimic natural settings but also foster a sense of place and purpose for the inhabitants. This design philosophy encourages the use of organic forms and incorporates patterns and textures found in nature to create spaces that are soothing and inspiring.
Moreover, biophilic design goes beyond mere decoration by focusing on creating a balance between built and natural environments. It emphasizes the importance of sensory engagement, encouraging architects to consider sounds, scents, and tactile experiences when designing spaces. For instance, incorporating the sound of running water or the scent of natural wood can enhance a space’s ambience. By understanding and applying these principles, architects can create environments that support the health and well-being of their occupants, making them feel more connected to the natural world around them.
Selecting Natural Materials for Interiors
Choosing natural materials for interiors is a fundamental aspect of biophilic design. Materials like wood, stone, bamboo, and clay not only provide a warm and inviting aesthetic but also connect the indoors with the outdoors. Wood, in particular, is a versatile material that can be used for flooring, walls, and furniture, bringing a sense of warmth and natural beauty to any space. The grain patterns and textures of wood can also provide a tactile experience that is soothing and comforting, enhancing the overall sensory appeal of a room.
In addition to wood, incorporating other natural materials such as stone can add durability and elegance to interior spaces. Stone can be used for countertops, floors, and accent walls, offering a cool contrast to the warmth of wooden elements. Bamboo is another sustainable choice, known for its rapid growth and minimal environmental impact. Its sleek appearance makes it suitable for modern designs, and its strength and flexibility make it ideal for a variety of applications, from flooring to furniture. By carefully selecting these natural materials, architects can create interiors that are not only visually appealing but also environmentally friendly.
Integrating Green Spaces and Living Walls
Green spaces and living walls are a hallmark of biophilic design, providing a direct connection to nature within urban environments. Integrating plants into architectural spaces can help purify the air, reduce noise pollution, and create a calming atmosphere. Green spaces can be incorporated in various forms, from rooftop gardens to indoor plant installations, offering an oasis of tranquility amidst the hustle and bustle of city life. These spaces can also serve as communal areas, encouraging social interaction and fostering a sense of community.
Living walls, also known as vertical gardens, are another innovative way to incorporate greenery into architectural design. These installations can range from small indoor panels to expansive exterior facades, offering a dynamic and ever-changing display of plant life. Living walls not only enhance the aesthetics of a building but also improve its insulation and energy efficiency. By integrating green spaces and living walls, architects can create environments that promote biodiversity and enhance the overall well-being of their occupants.
Enhancing Light and Airflow in Architectural Design
Natural light is a critical element of biophilic design, as it influences mood, productivity, and overall health. Incorporating large windows, skylights, and glass doors can maximize the amount of natural light entering a space, reducing the need for artificial lighting. This not only creates a more pleasant and inviting environment but also helps regulate circadian rhythms, improving sleep quality and mental well-being. Additionally, the strategic placement of mirrors can help reflect light into darker areas, enhancing the brightness and openness of a space.
Equally important is the consideration of airflow within architectural design. Proper ventilation ensures a constant supply of fresh air, which is essential for maintaining a healthy indoor environment. This can be achieved through the use of operable windows, vents, and open floor plans that promote natural air circulation. By focusing on enhancing both light and airflow, architects can design spaces that are not only energy-efficient but also have a positive impact on the physical and mental health of their occupants.
Biophilic design is more than just a trend; it’s a thoughtful approach to creating living and working environments that prioritize human well-being. By incorporating natural materials, green spaces, and optimizing light and airflow, architects can craft spaces that rejuvenate and inspire. As we continue to seek balance in our fast-paced, urbanized lives, biophilic design offers a promising pathway to bring the calming and restorative power of nature into the heart of our built environments. Embracing these principles can lead to the creation of spaces that nourish the soul and foster a deep connection with the natural world.

